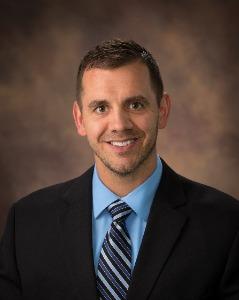For more information regarding the value of a property, please contact us for a free consultation.
10978 Fairmount RD Newbury, OH 44065
Want to know what your home might be worth? Contact us for a FREE valuation!

Our team is ready to help you sell your home for the highest possible price ASAP
Key Details
Sold Price $340,000
Property Type Single Family Home
Sub Type Single Family Residence
Listing Status Sold
Purchase Type For Sale
Square Footage 1,632 sqft
Price per Sqft $208
Subdivision Fairmount Estate
MLS Listing ID 5165694
Sold Date 11/21/25
Style Split Level
Bedrooms 3
Full Baths 2
HOA Y/N No
Abv Grd Liv Area 1,632
Year Built 1967
Annual Tax Amount $3,760
Tax Year 2024
Lot Size 1.500 Acres
Acres 1.5
Property Sub-Type Single Family Residence
Stories Two,Multi/Split
Story Two,Multi/Split
Property Description
Welcome to this beautifully updated, move-in ready home in Newbury Township—located within the desirable West Geauga School District! This charming 3-bedroom, 2-bath split-level home truly has it all, including an incredible 40x32 accessory building perfect for storing equipment, vehicles, or all your favorite toys. As you approach, you're greeted by a welcoming front porch—ideal for relaxing and enjoying peaceful country evenings. Step inside to a bright and inviting main level currently set up as a dining area that flows seamlessly into the stunning kitchen, featuring white cabinetry, a stylish tile backsplash and appliances to stay. From the kitchen, double doors lead out to a spacious back deck overlooking the serene backyard. The lower level offers a warm and cozy family room highlighted by a beautiful stone, wood-burning fireplace and direct access to the back patio—perfect for entertaining or quiet nights by the fire. This level also includes a full bath, laundry area, and utility room with extra storage space. Upstairs, you'll find three generously sized bedrooms and another full bath. In addition to the attached two-car garage, you'll love the impressive 40x32 detached building—fully insulated, heated, and equipped with electric and 220 line, water, and a floor drain. It's the ultimate workshop, hobby space, or storage solution. Some updated include: Roof 2022, Luxury vinyl plank flooring 2022, Water heater 2020, Well pressure tank and softener 2018, Furnace 2018, Natural gas line conversion 2018, Barn electric panel 2018, Barn heater 2017 and insulation 2017, and Septic 2016. All this and the home comes with a 1-year warranty and home generator! Move right in and start enjoying everything this wonderful property has to offer! Call today for your private showing as this one won't last long!
Location
State OH
County Geauga
Rooms
Other Rooms Barn(s), Outbuilding
Basement Finished, Walk-Out Access
Interior
Heating Forced Air, Fireplace(s)
Cooling Central Air, Ceiling Fan(s)
Fireplaces Number 1
Fireplaces Type Wood Burning
Fireplace Yes
Appliance Built-In Oven, Cooktop, Dryer, Dishwasher, Refrigerator, Water Softener, Washer
Laundry Main Level
Exterior
Parking Features Asphalt, Attached, Detached, Garage
Garage Spaces 4.0
Garage Description 4.0
View Y/N Yes
Water Access Desc Well
View Trees/Woods
Roof Type Asphalt,Fiberglass
Porch Deck, Front Porch
Private Pool No
Building
Lot Description Wooded
Sewer Septic Tank
Water Well
Architectural Style Split Level
Level or Stories Two, Multi/Split
Additional Building Barn(s), Outbuilding
Schools
School District West Geauga Lsd - 2807
Others
Tax ID 23-211400
Security Features Smoke Detector(s)
Financing FHA
Read Less

Bought with Byron Childs • EXP Realty, LLC.
GET MORE INFORMATION




