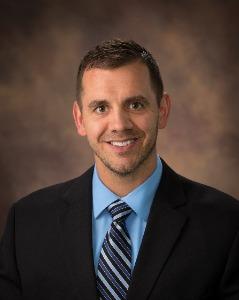For more information regarding the value of a property, please contact us for a free consultation.
500 Spring Run RD NE Warren, OH 44484
Want to know what your home might be worth? Contact us for a FREE valuation!

Our team is ready to help you sell your home for the highest possible price ASAP
Key Details
Sold Price $1,500,000
Property Type Single Family Home
Sub Type Single Family Residence
Listing Status Sold
Purchase Type For Sale
Square Footage 10,000 sqft
Price per Sqft $150
Subdivision Spring Run
MLS Listing ID 5072372
Style Ranch
Bedrooms 6
Full Baths 4
HOA Fees $200/mo
Year Built 1967
Annual Tax Amount $15,531
Tax Year 2023
Lot Size 5.626 Acres
Property Description
Surround yourself with each changing season as you take in the architectural splendor of this Frank Llyod Wright inspired estate, found right in the heart of Howland! Like each of the aptly named homes, paying homage to their design elements, we will refer to this masterpiece as “The Curator”. Expertly constructed, showcased and staged within a gallery like setting of modern design elements, this home boasts near 10,000 square feet of finished living space, ebbing with extravagant glass work, thoughtful, natural light introduction with its gratuitous skylights and low-level reveals: it's truly engaging at every turn and corner. Six bedrooms find their way between three courtyards to include a central ‘parkscape' and its brick fireplace. Stealing the show, a captivating spiral staircase transcends three levels to find rooftop access; but not before passing through a second floor, secondary master suite; window lined with a lavish bath and dressing area amongst the treetops. An illustrious landing joins nearby with a guest bedroom, partitioned away via pocket doors. A grand, pillar lined entrance allows for covered vehicle exiting, opening to a glass lined, museum like foyer. The following halls amaze with tall ceilings and industrial-like footprints as they pass through a dining room. This continues to a remarkable rear lounge. A second, similar layout sits opposite the home off the garage entry, traveling across to find a rear sunroom fit to host large gatherings with its venue like stature. Multiple fireplaces reside throughout, including living rooms, additional dining with its stone serving bar and rear wing. The central kitchen is a must-see with breathtaking views and a nearby full pantry with dual, oversized refrigerators. Steal away in the master suite, tied to a full bath and a recessed office with private courtyard views. You simply must see this in person to take in the grandeur and sheer size as it's nothing like you've seen before or ever will.
Location
State OH
County Trumbull
Interior
Heating Forced Air
Cooling Central Air
Fireplaces Number 4
Laundry Laundry Room
Exterior
Parking Features Attached, Garage
Garage Spaces 4.0
Garage Description 4.0
Roof Type Rubber
Building
Story 1
Sewer Septic Tank
Water Well
Schools
School District Howland Lsd - 7808
Read Less
Bought with Jennifer L D'Allessandro • Altobelli Real Estate


