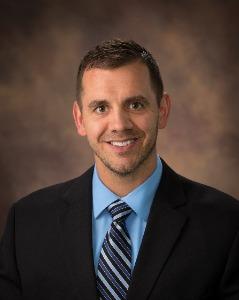4096 Bob O Link DR Youngstown, OH 44511

Open House
Sat Oct 04, 3:00pm - 4:30pm
UPDATED:
Key Details
Property Type Single Family Home
Sub Type Single Family Residence
Listing Status Active
Purchase Type For Sale
Square Footage 1,776 sqft
Price per Sqft $163
Subdivision H L Pickell 03
MLS Listing ID 5159575
Style Conventional
Bedrooms 4
Full Baths 1
Half Baths 1
HOA Y/N No
Abv Grd Liv Area 1,776
Year Built 1972
Annual Tax Amount $2,065
Tax Year 2024
Lot Size 10,062 Sqft
Acres 0.231
Property Sub-Type Single Family Residence
Stories Two
Story Two
Property Description
Step inside to a bright living space with brand new flooring that flows throughout the home. The dining area is perfectly placed for weeknight dinners or weekend game nights, and it connects easily to the star of the show, a brand new kitchen with crisp white cabinetry, granite countertops, subway tile backsplash, and stainless appliances that make cooking feel less like a chore and more like an experience.
Upstairs, four comfortable bedrooms give everyone their own space. The bathrooms have been updated with a clean, modern style that adds a touch of luxury to your daily routine.
The basement offers storage and potential for a rec room or home gym, while the attached garage keeps your car snow free in the winter and cool in the summer. Major updates include a new furnace, giving you peace of mind for the seasons ahead.
Curb appeal is already covered with a freshly painted exterior and new garage door. Out back, the covered patio creates a perfect spot for cookouts, morning coffee, or simply enjoying the yard in every season.
The location ties it all together. You are close to everything in Boardman while enjoying the advantage of Canfield Schools. This is more than just a house, it is a place where everyday life feels easier and weekends feel more fun.
Location
State OH
County Mahoning
Rooms
Basement Full, Unfinished
Interior
Heating Forced Air, Gas
Cooling Central Air
Fireplaces Type None
Fireplace No
Window Features Wood Frames
Appliance Dishwasher, Microwave, Range, Refrigerator
Laundry In Basement
Exterior
Parking Features Attached, Driveway, Garage, Paved
Garage Spaces 2.0
Garage Description 2.0
Fence None
Water Access Desc Public
Roof Type Asphalt,Fiberglass
Porch Covered, Patio
Private Pool No
Building
Story 2
Foundation Block
Sewer Public Sewer
Water Public
Architectural Style Conventional
Level or Stories Two
Schools
School District Canfield Lsd - 5004
Others
Tax ID 32-085-0-103.00-0
Acceptable Financing Cash, Contract, FHA, VA Loan
Listing Terms Cash, Contract, FHA, VA Loan
Special Listing Condition Standard

GET MORE INFORMATION




